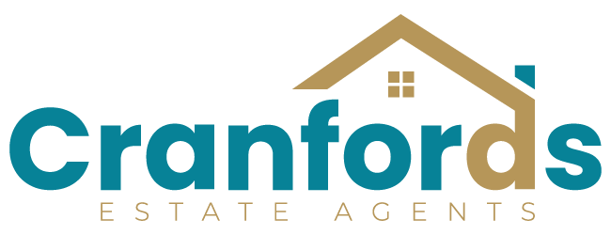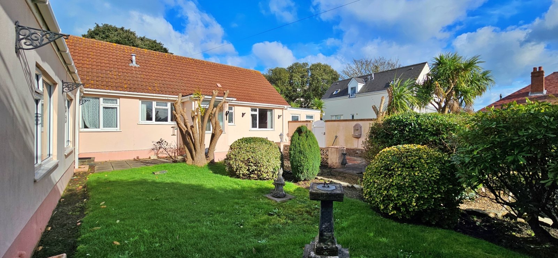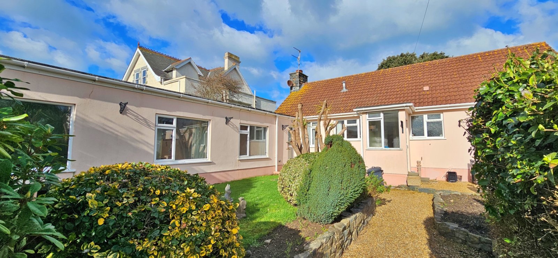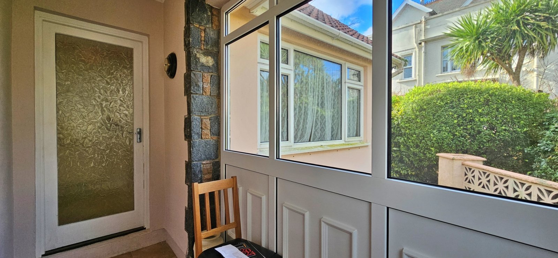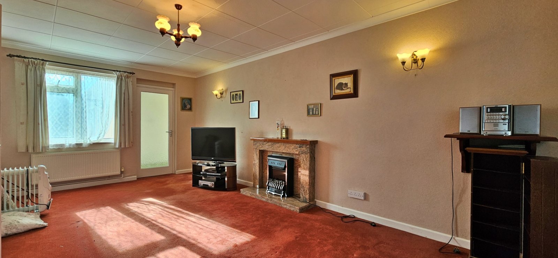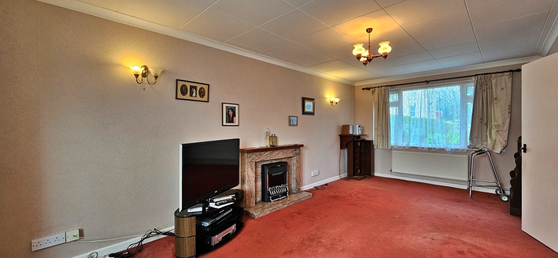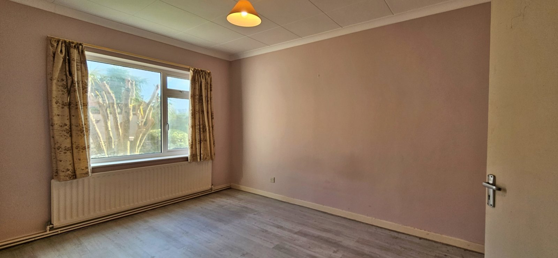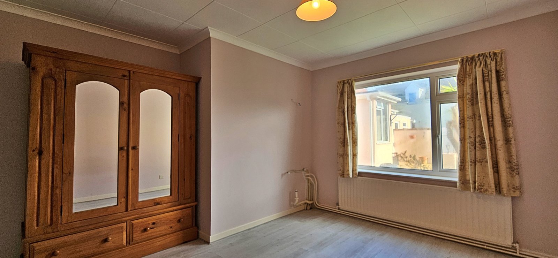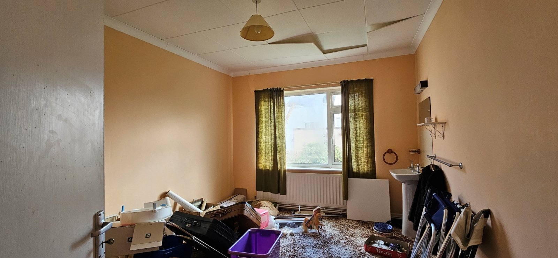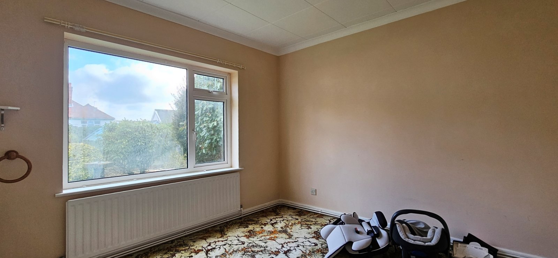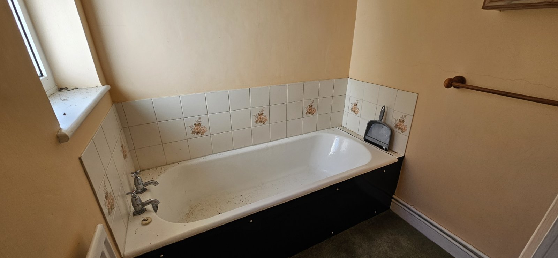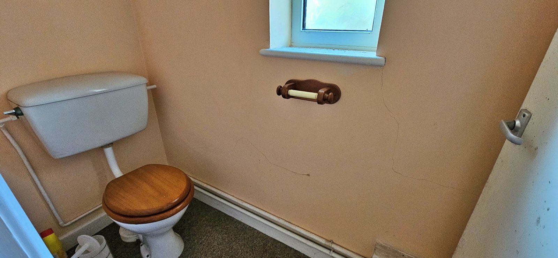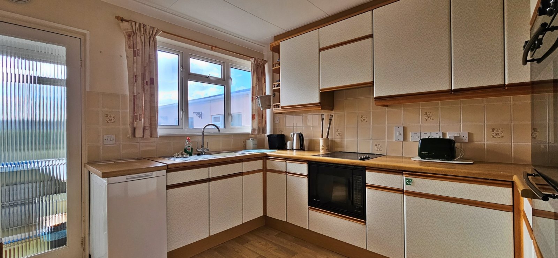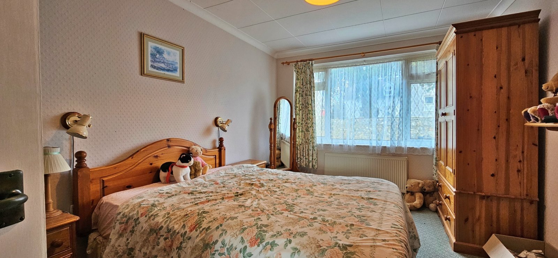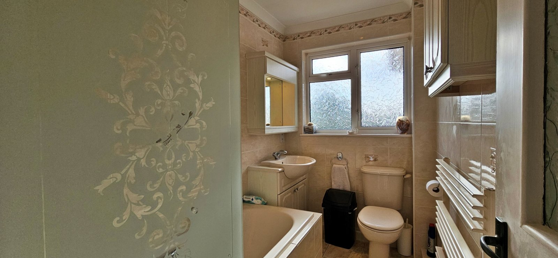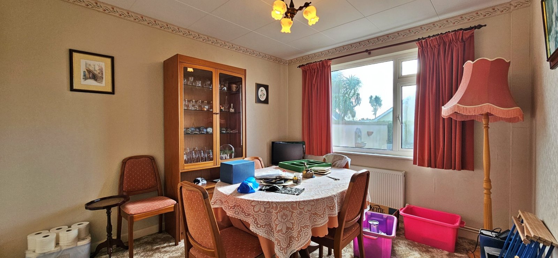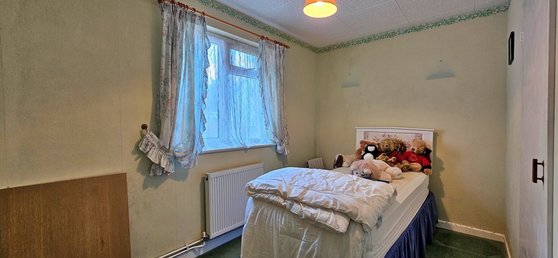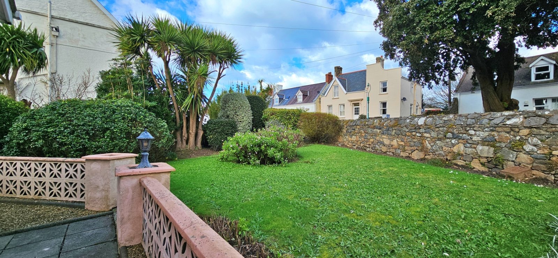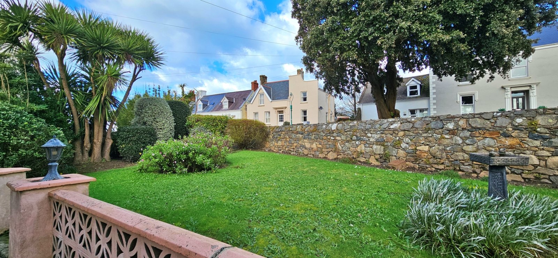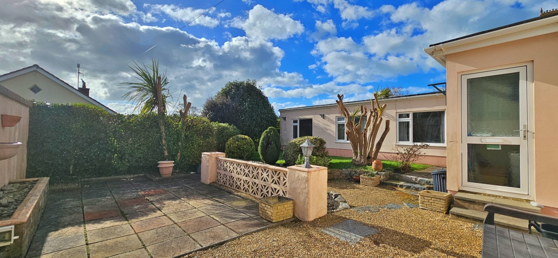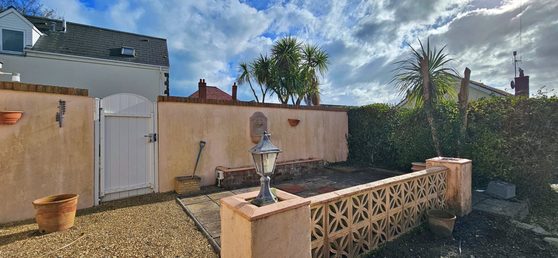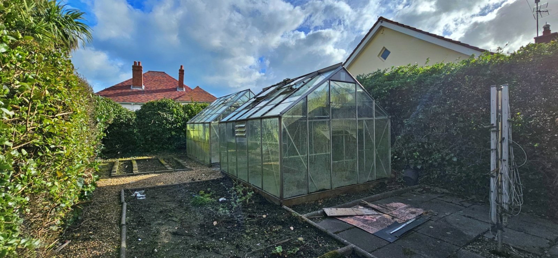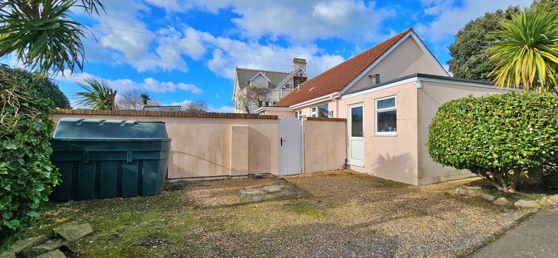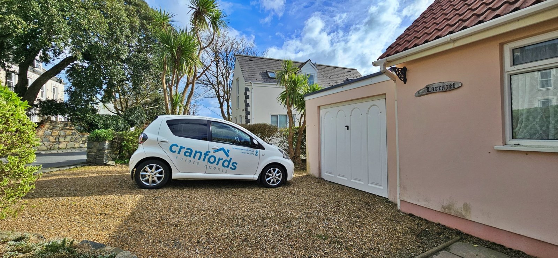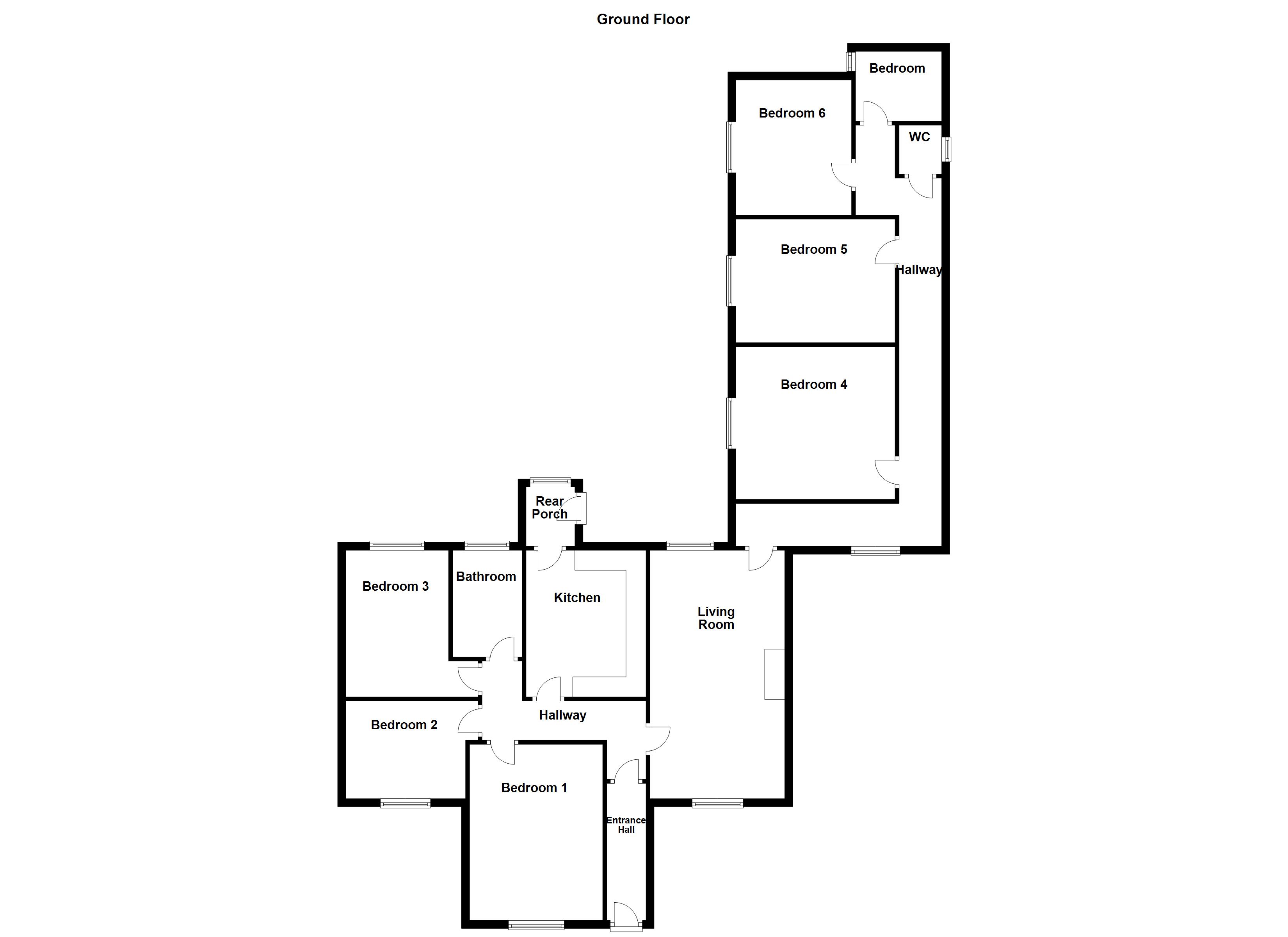Summary of Accommodation
Porch: Lounge: Kitchen: Bathroom: 3 Bedrooms: Rear Porch: Wing: 3 Bedrooms: Bathroom: WC:
Accommodation Comprises
Entrance Porch
11'2'' x 4'5''.
Entrance Hall
6'10'' x 4'5'' and 8'9'' x 3'6'' and 3' x 2'10''. Access to attic.
Lounge
21'3'' x 11'. Stone fireplace. Door to wing.
Bedroom 1
14'4'' x 9'10''.
Bedroom 3
10'10'' x 8' and 2'9'' x 1'7''. Fitted cupboard.
Bathroom
9'6'' x 5'2''.
Bedroom 2
12' x 10' and 2'9'' x 2'9''. Currently used as a dining room. Fitted cupboard.
Entrance Porch
11'2'' x 4'5''.
Kitchen
10'10'' x 9'10''. Appliances include Neff double oven, Zanussi microwave and Hotpoint washing machine.
Rear Porch
6'2'' x 4'.
Wing Hall
6'2'' x 5'8'' and 11'8'' x 3'4'' and 27'8'' x 3'10'' and 7' x 3'9''.
Bedroom 1
13' x 12'6'' max. Wash hand basin.
Bedroom 2
13'3'' x 10'1''. Wash hand basin.
Bedroom 3
11'1'' x 10'7''.
WC
6' x 3'.
Bathroom
6'4'' x 5'9''.
