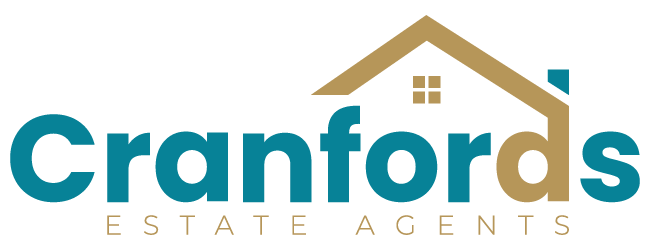Summary of Accommodation
Entrance Hall: Kitchen: Dining Room: Lounge: Separate WC: Bathroom: 3 Bedrooms:
Accommodation Comprises
Entrance Porch
8’6" x 5’5".
Entrance Hall
12’4" x 5’11".
Kitchen
9’9" x 8’6". Appliances include Hotpoint 4 ring hob, Hotpoint oven, Hotpoint extractor fan, Hotpoint washing machine & Hotpoint fridge/freezer.
Separate W/C
5’6" x 3’2".
Lounge/Dining Room
19’7" x 13’5".
First Floor
Bedroom 1
13’ x 9’9".
Bedroom 2
10’2" x 9’6".
Bedroom 3
9’9" x 9’3". Fitted wardrobes.
Shower Room
9’6" x 5’6".


























