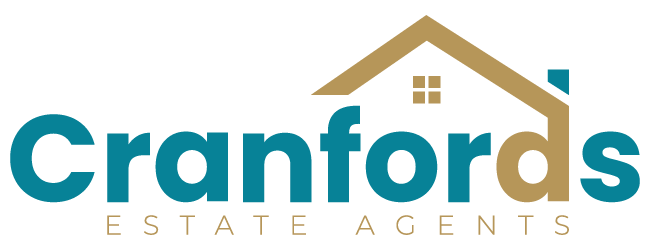Summary of Accommodation
Front Porch: Entrance Hall: LIving Room: Dining Area: Kitchen: Sun Room: Utility: Rear Porch: 3 Bathrooms: 5 Bedrooms: Garage/Utility
Accommodation Comprises
Front Porch
5'4" x 2'4".
Entrance Hall
8'4" x 6'4".
Dining Area
19'7" x 7'9".
Living Room
16' x 12'8".
Bedroom 5
12'9'' x 11'.
Sun Room
11'3" x 11'1".
Shower Room
6' x 6'.
Kitchen
11'6" x 9'2". Appliances include new oil fired Aga, 4 ring gas Neff hob & electric oven, Neff dish washer & integrated fridge/freezer.
Utility
8'3" x 8'2".
Rear Porch
7'3" x 4'.
First Floor
Bedroom 4
9'4" x 8'. Fitted wardrobes.
Bedroom 3
11'1'' x 9'2''. Fitted wardrobes.
Bedroom 2
11'7" x 9'6". Fitted wardrobes.
Shower Room
9'4" x 3'4"
Master Bedroom
12'9" x 10'8". Fitted wardrobes.
En-Suite
6'4" x 5'6".
Exterior
Garage/Utility
16'4" x 14'3" x 10'7" x 4'7".









































